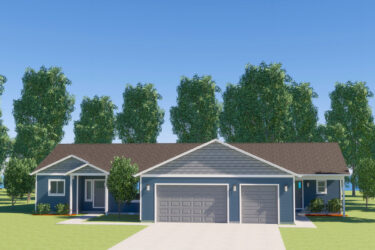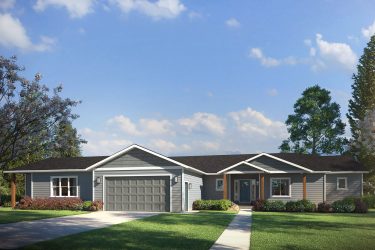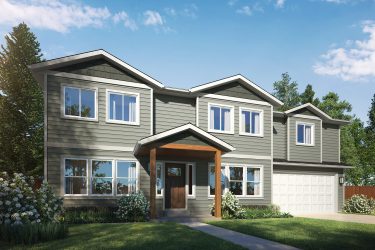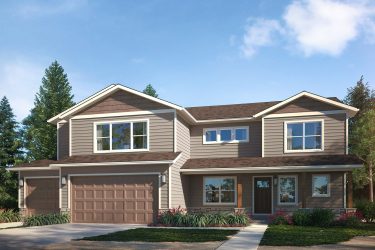Showing all 4 results




The essence of a home is not just in its brick and mortar but in the memories and bonds it fosters. With the rising popularity of multigenerational homes, families in Oregon and Washington state are discovering the joy of living close to their loved ones without compromising on space or privacy.
True Built Home, with its innovative Home Plans in Oregon and Home Plans in Washington state, offers homes designed for this very purpose.
Modern families are evolving. The desire to be near loved ones, combined finances for greater economic stability, or the sheer joy of having grandparents, parents, and children under the same roof, are driving families towards multigenerational living.
True Built Home recognizes this shift and has crafted home plans that offer private spaces for each member while fostering unity.
With two master suites, one on each floor, it ensures ease of access for all family members. Attention to detail, a three-car garage, and ample living spaces make it an ideal pick for families looking for a spacious abode.
With an attached ADU apartment, it offers a perfect space for extended family or even as a rental option. Its versatile design positions it as a top choice among our Home Plans in Washington state and Oregon.
Living under one roof fosters closer relationships, creating opportunities for daily connections. Whether it’s sharing meals or supporting each other, a multi-generational home strengthens family ties.
Sharing expenses for housing, utilities, and maintenance makes multi-generational living more economical. Families can pool resources to afford larger homes that suit everyone’s needs.
A well-designed multi-generational home grows with your family. Whether welcoming a new member or providing space for aging parents, these homes adapt over time.
Our multi-generational home plans include features like private entrances, separate kitchens, and individual bathrooms. These ensure every family member has their own space.
Designs often include first-floor master suites, wide hallways, and other accessibility features. These details are ideal for aging parents or family members with mobility challenges.
While privacy is essential, shared spaces like open-concept kitchens and family rooms encourage togetherness. These areas are perfect for gathering without feeling cramped.
Discuss the growing popularity of multi-generational homes:
Living together can also be eco-friendly:
Expand on how ADUs (Accessory Dwelling Units) are transforming these homes:
While living together offers many benefits, it’s crucial to maintain a sense of independence. Designing spaces that allow for privacy ensures that each family member feels comfortable and respected.
Consider future needs as your family evolves. Features like wider doorways, step-free entrances, and adaptable rooms can make the home suitable for all ages and abilities.
Shared outdoor areas like gardens, patios, or courtyards provide additional spaces for family gatherings and relaxation, enhancing the overall living experience.
Provide a simple guide to start building a multi-generational home:
Selecting the right home plan is all about balancing your family’s current needs and anticipating future changes. Consider factors like privacy, shared spaces, and flexibility when deciding on a design.
Think about the number of bedrooms and bathrooms your family will need, as well as how much shared space you prefer. Plans like the Richland and Wisteria offer excellent options for both togetherness and independence, making them ideal for multi-generational living.
Focus on features that enhance daily comfort. First-floor master suites, separate entrances, or kitchens for ADUs are popular elements in multi-generational homes. These features ensure everyone has their own space while remaining connected under one roof.
We understand every family is unique. That’s why our multi-generational home plans can be customized to fit your specific requirements. Need an extra bedroom or a larger ADU? We’ve got you covered.
Building in Oregon and Washington requires navigating local zoning laws and ADU regulations. Our team has extensive experience, ensuring your home complies with all requirements.
We pride ourselves on building durable, functional, and beautiful homes. Every detail of your multi-generational home is crafted to provide comfort and long-term value.
Your family deserves a home that works for everyone. Contact True Built Home today to explore our plans and begin building a space that’s perfect for your loved ones.
Let us help you design a home that balances privacy, connection, and long-term value. Your dream home is just a click away.